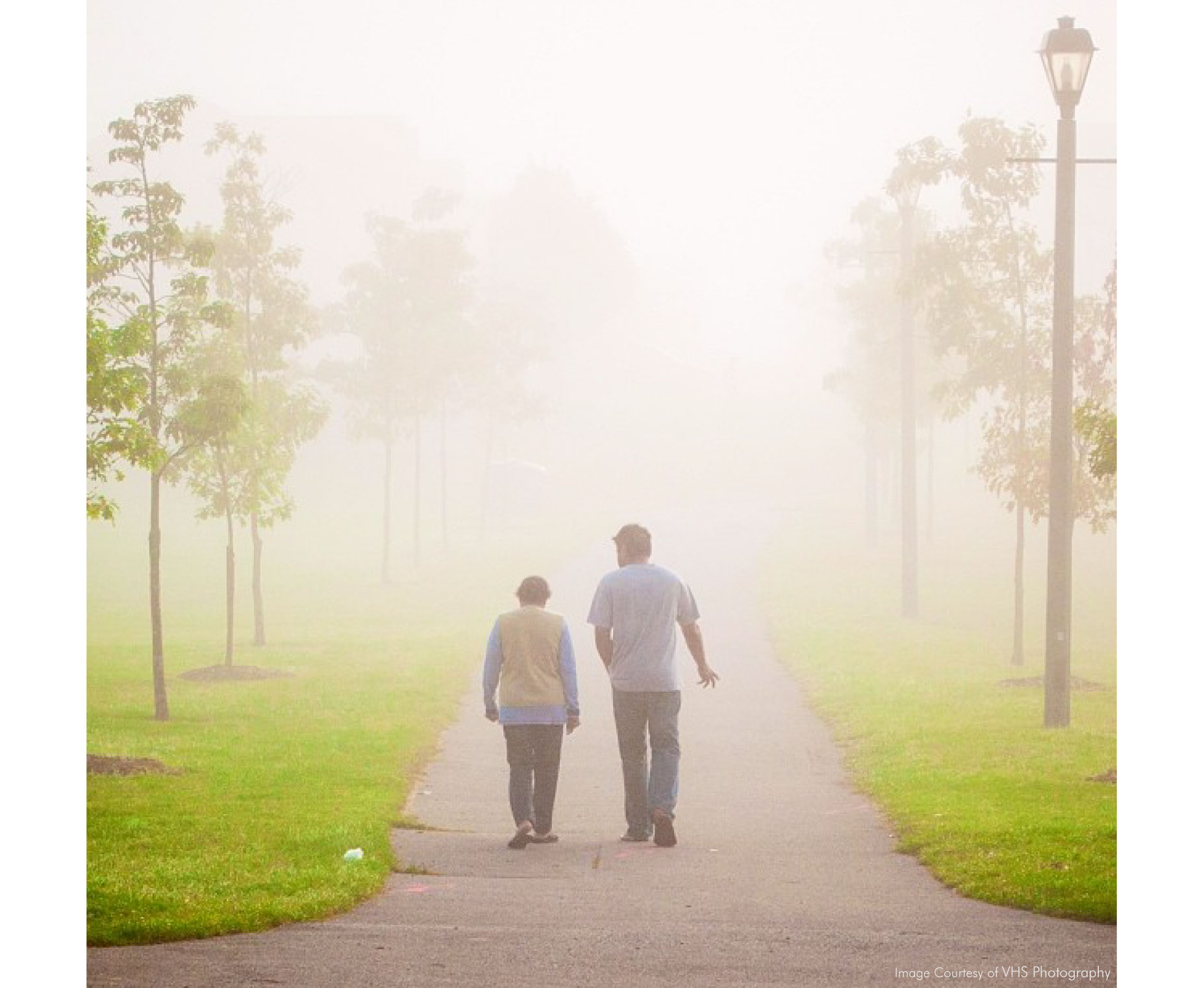
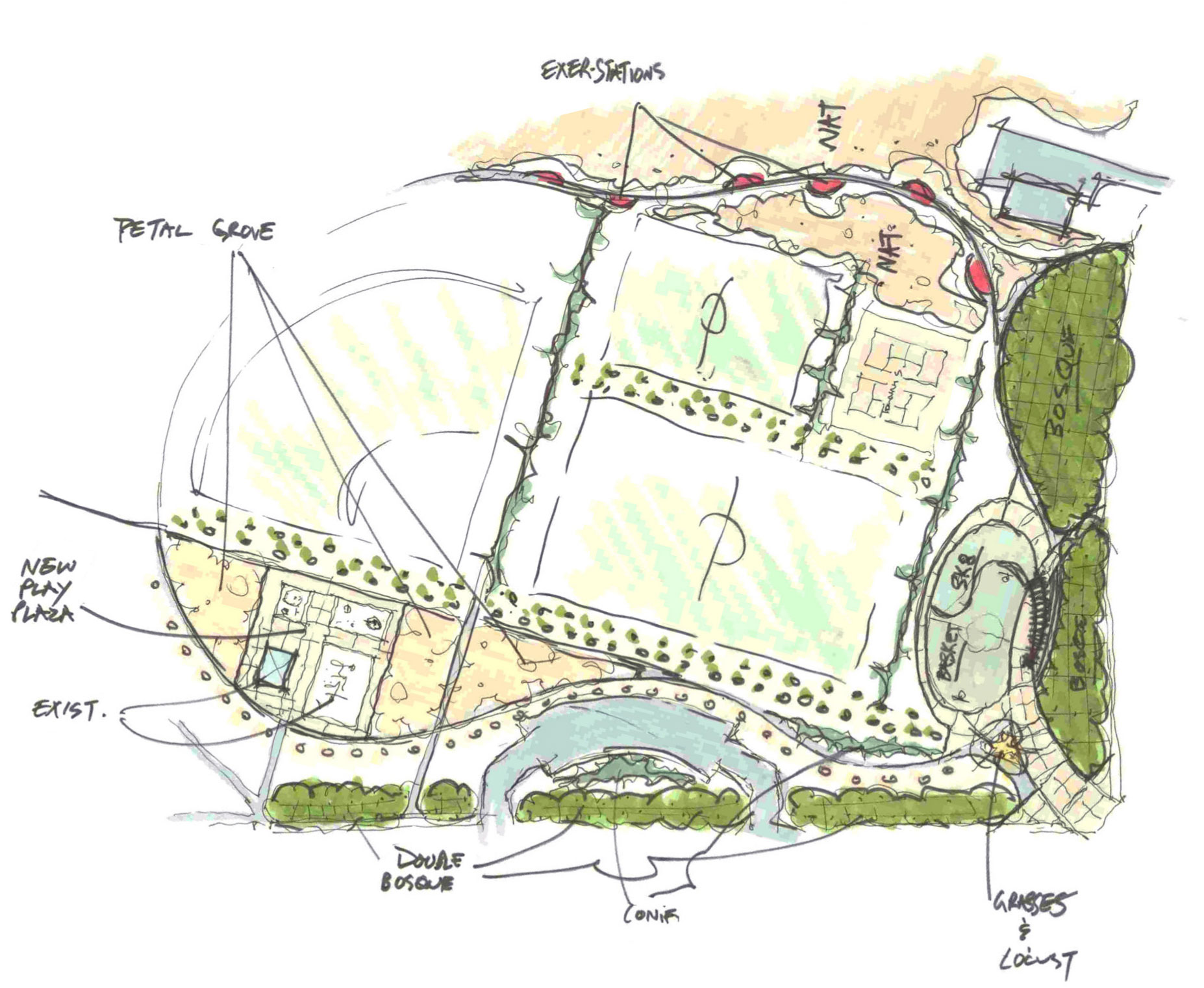
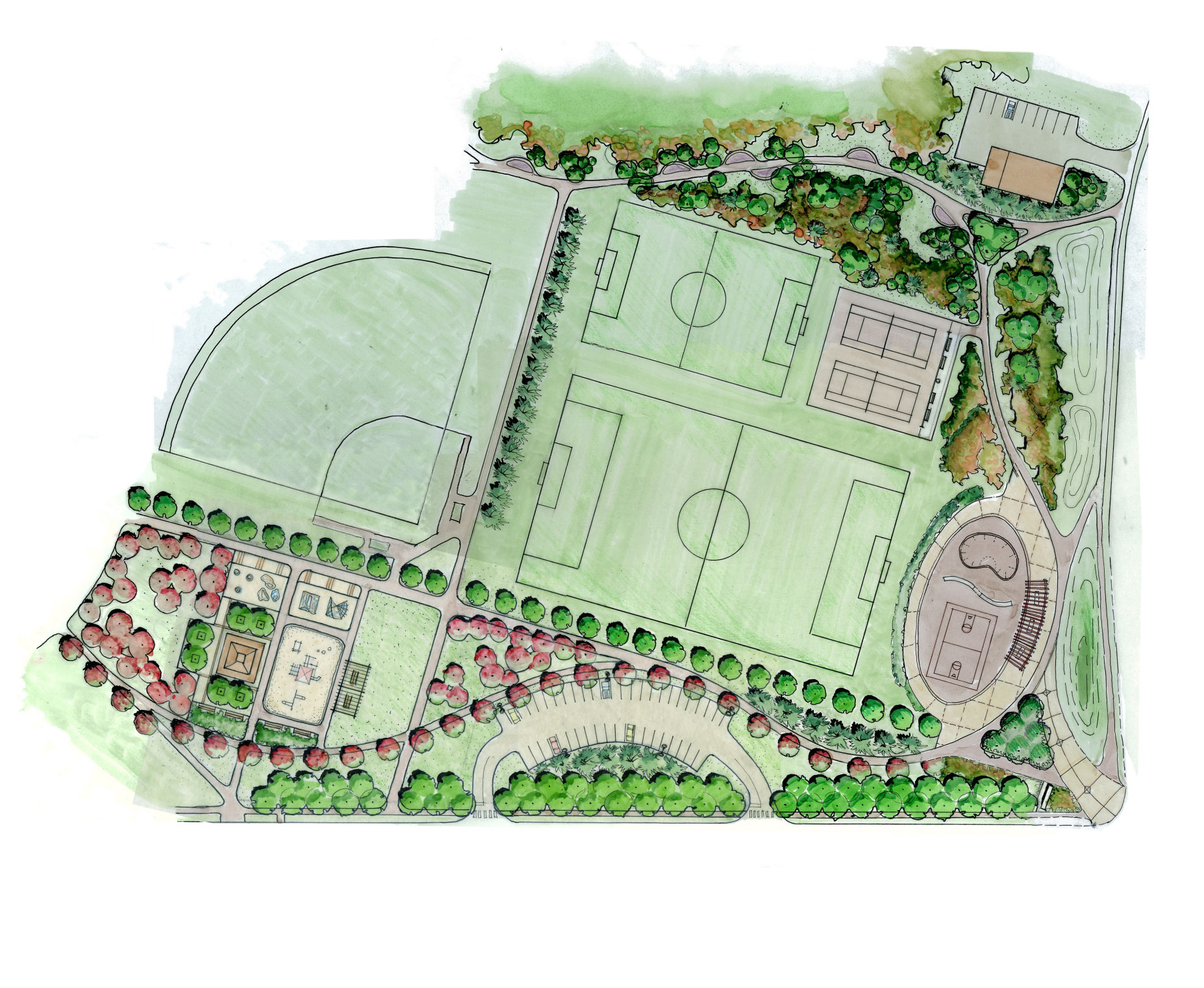
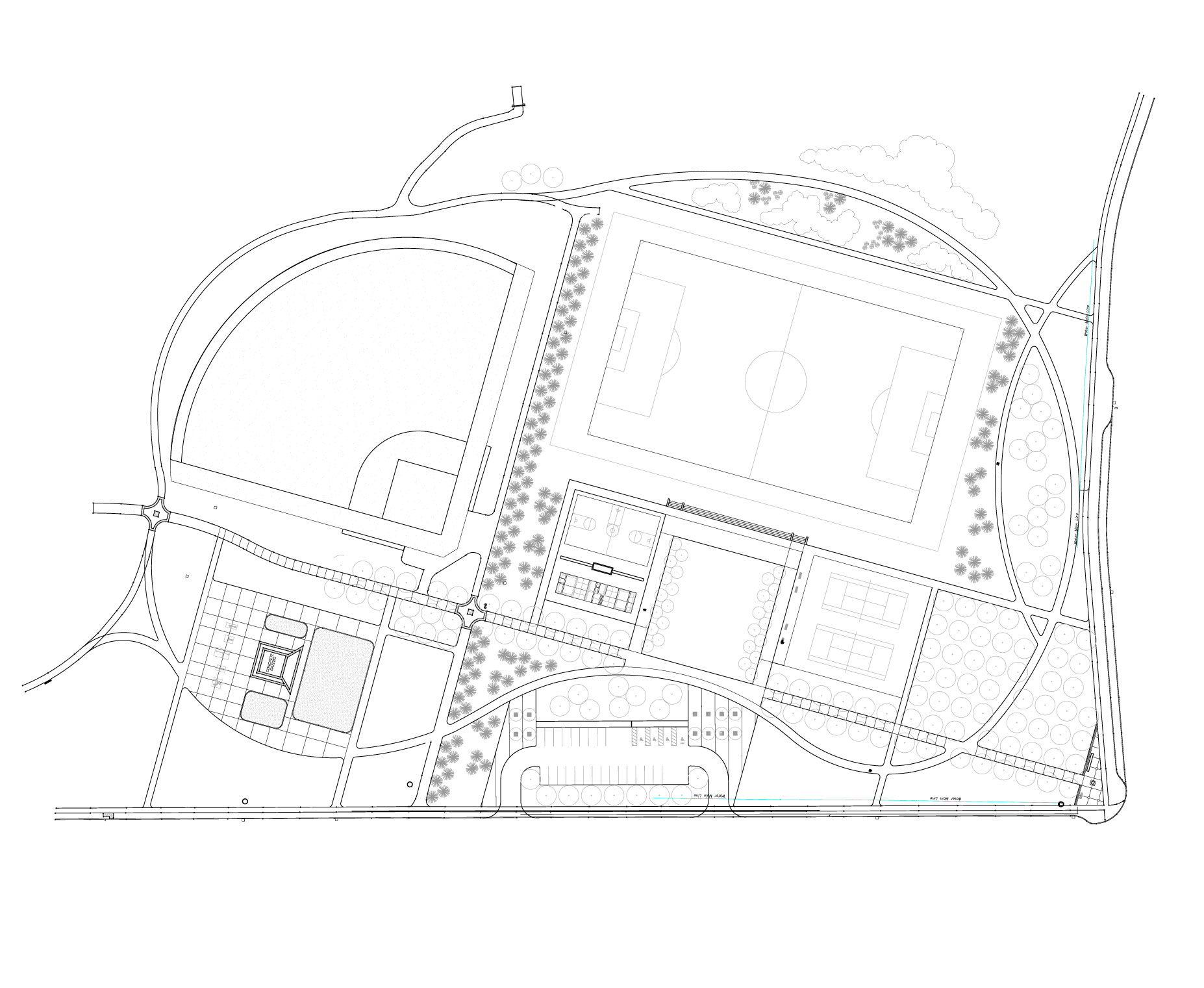
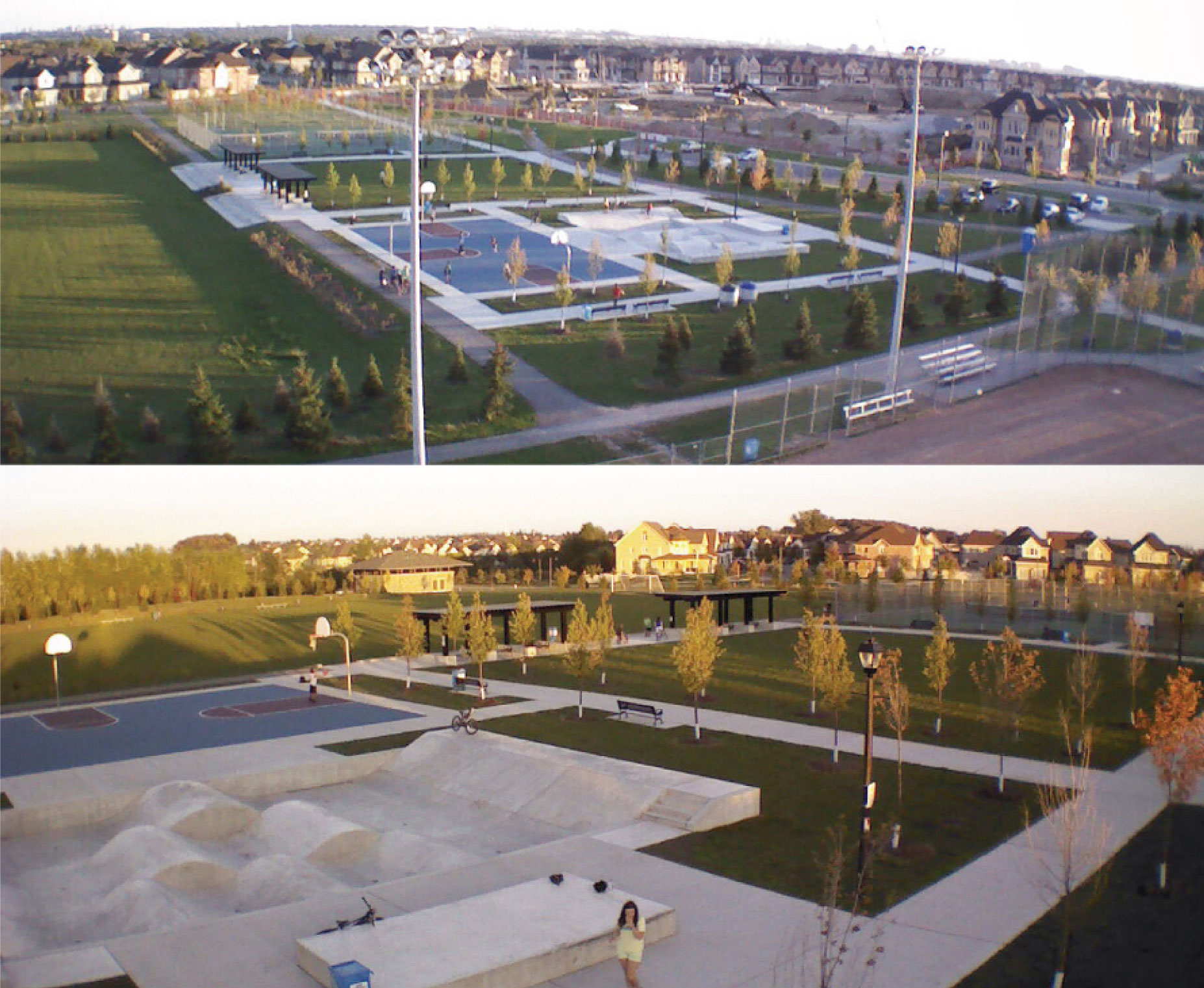


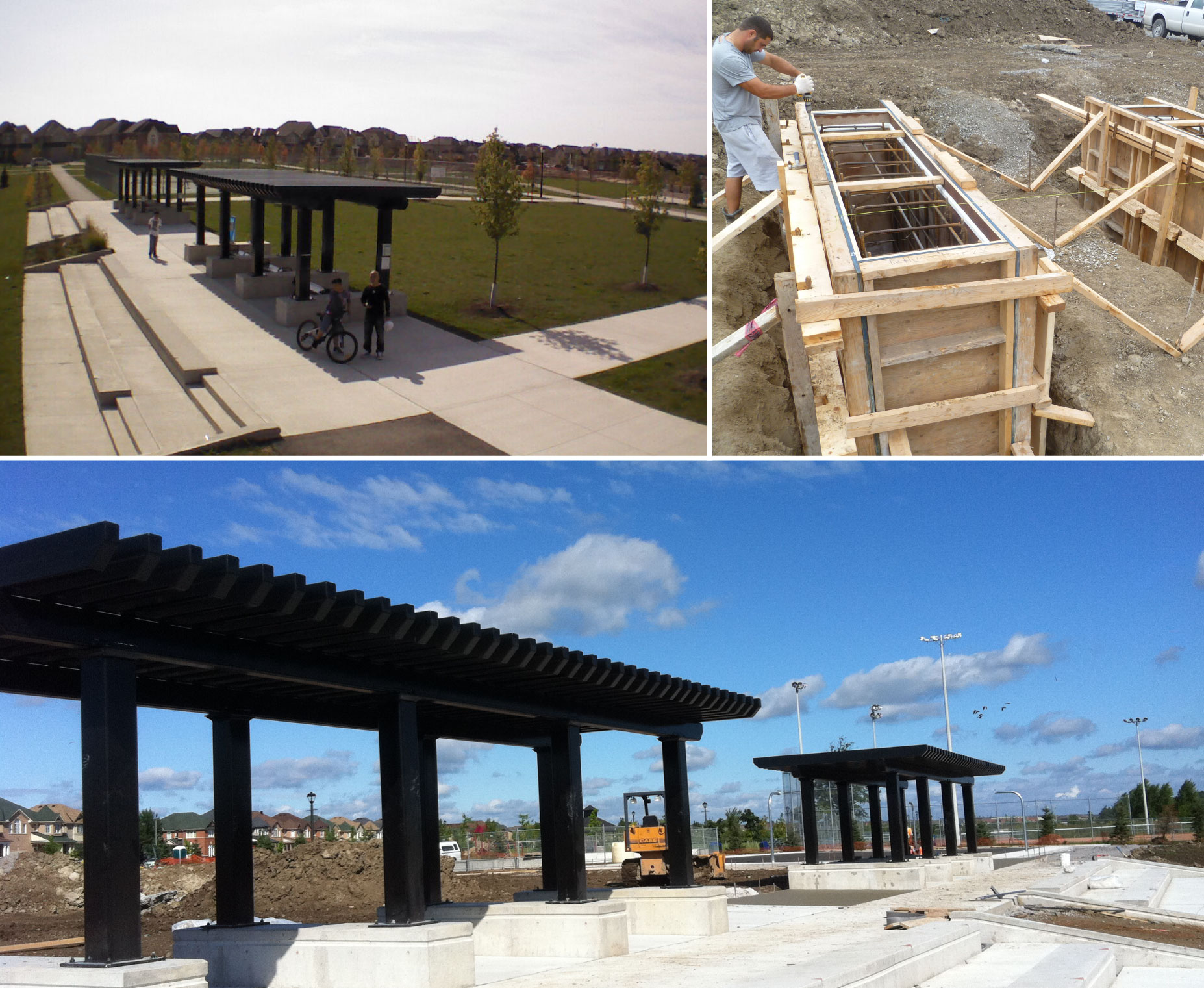
BERCZY COMMUNITY PARK
Active park redefined.
The design of Berczy Community Park was defined by past cultural landscape patterns that were reintroduced to create a strong iconic southern entrance and direct connection to the park on the north. This one alignment became the organizing structure for all of the programmed and non-programmed recreational spaces and facilities.
The arrangement of orthogonally placed activities and spaces create a series of hierarchical pedestrian crossroads that serve as meeting points, decision nodes and structure the main pedestrian circulation system. This purposeful layout gives the park a sense of organization and asymmetrical formality. A secondary curvilinear pedestrian path layer was added to allow for passive experiences like passing through the urban bosque, across the open meadow / field and engaging with the naturalized landscape that connects to the naturalized ravine and storm water corridor.
Landscape Architecture
Markham, ON, Canada

